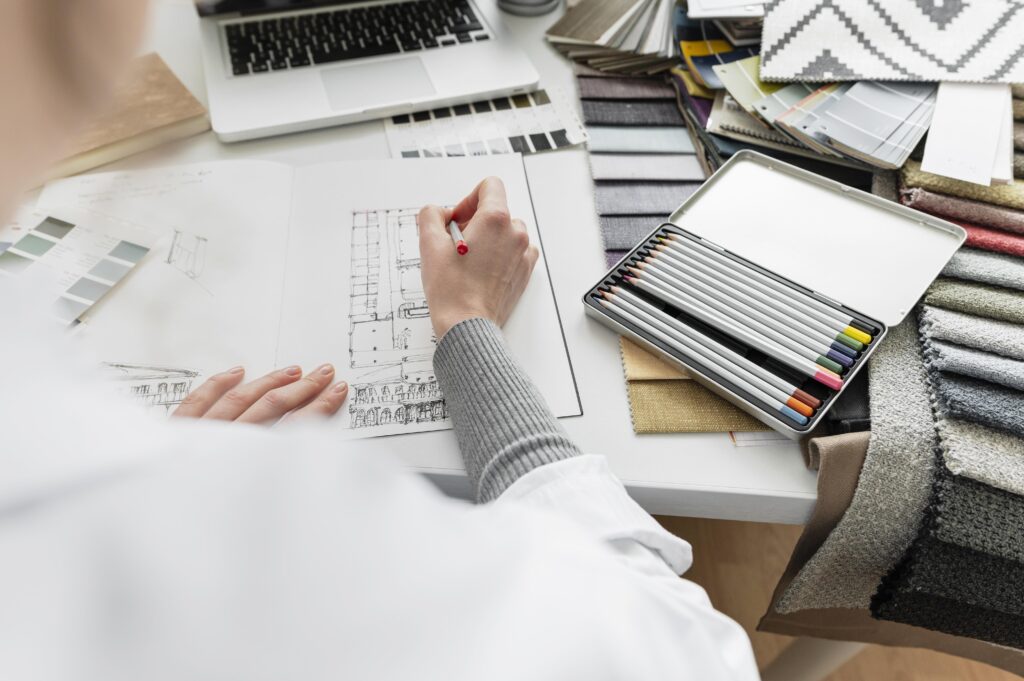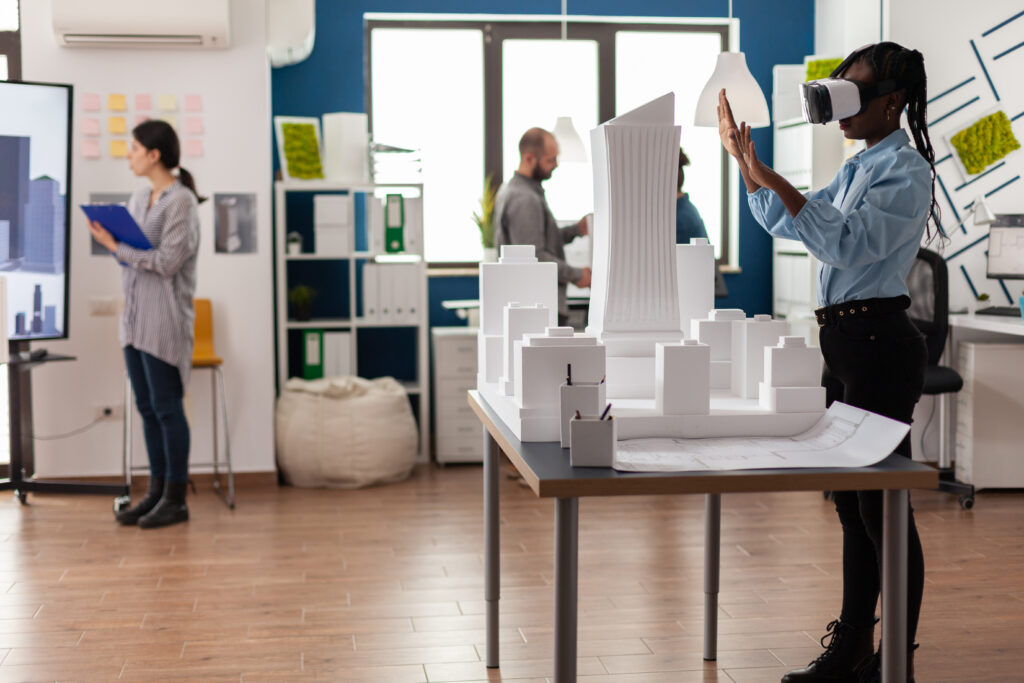Redefine Your Future
Master Interior Design in Abu Dhabi with Al Manal Training Center

4000+
Students
Professional Trainers, Practical Insights
Flexible Class Schedules, Individual Support
4.8/5.0 Rated
On Google
Why Our Interior Design Program is the Right Choice?
Our interior design courses in Abu Dhabi focus on both creative expression and technical precision. You’ll learn space planning, color theory, lighting, and digital design tools, preparing you to work in residential, commercial, and hospitality design projects.
This program is ideal for aspiring designers, architects, students, and professionals who wish to strengthen their creative portfolio. Each interior design course in the UAE can be structured for beginners as well as those seeking to upgrade their skills.
Sign UP FOR A DEMO CLASS
01
Course Format

Flexible timings for busy learners.
One-to-one support sessions
Practical projects and design tasks
02
Course Duration

3 to 8 sessions per week.
1.5 to 2-hour class timings.
Extra consultation and guided assignments



Interior Design Courses in Abu Dhabi with Al Manal Training Center
Learn interior design with skilled instructors at Al Manal Training Center in Abu Dhabi. Our courses cover space planning, color theory, furniture selection, lighting, and decor techniques, helping you create functional and aesthetically pleasing interiors. Suitable for beginners, intermediate learners, and professionals looking to refine their skills, the programs suit all levels. Through hands-on projects, interactive workshops, and real-world case studies, you’ll gain practical knowledge and confidence. Start your interior design journey today with one of the training centers in Abu Dhabi. Our flexible classes are designed to fit your schedule and creative goals!





Supporting Your Interior Design Learning in Abu Dhabi
- Learn from experienced instructors with real-world industry experience.
- Develop practical interior design skills for residential, commercial, and hospitality projects.
- Access course materials anytime on mobile or desktop for flexible and convenient learning.
Expand Your Interior Design Skills


Space Planning and Layouts

Color, Materials, and Finishes

Lighting and Ambience

Practical Design Projects
Course Content
Interior Design Course Details
Overview
Professional Interior Design – It is one of the signature courses with theory and practical modules, covering the full range of the Interior Design Spectrum right from preparing you to think like a designer. Create awesome designs, industry standard drawings, 3D models, renders and complete design proposal presentation.
Requirements
- Basic computer knowledge
- Keen interest in learning Interior Design
- Software covered to be installed in the laptop
Course Duration: 40 to 50 Hours
- Table Completion
- Form / Note Completion
- Labelling a Diagram or a Map
- Sentence Completion
- Short Answer Questions
- Multiple-Choice Questions
- Matching Questions

Introduction to CAD and Drawings
- Introduction to Computer aided Design
- Sample drawings and discussions
User Interface and model space
- Creating a new drawing file
- Understanding the user interface
- Setting up the units
- Understanding the scale of drawing and plotting
- Introduction to Layouts
Setting up your AutoCAD
- Explore all the options under option menu
- Setting up your display options
- Setting up your open, save, plot, publish options
- Exploring the modelling, drafting, and selection options
- Customise your entire workspace as per your convenience
- The optimistic approach tested by practising officials
Getting started with the drawing
- Drawing Lines, circles, arcs
- Drawing polylines, polygons
- Creating hatches
Modifying the objects
- Basic modifying tools
- Move, copy, rotate, array
- Mirror, trim, extend, fillet, offset
- Scale, stretch, explode
Setting and working with Layers
- Introduction to Layers
- Adding a new layer
- Changing the attributes and setting up
- Adding objects to layers
- Changing the layers of objects
- Hiding and unhiding a specific layer
- Isolate a specific layer
Understanding the properties dialog box
- Opening the properties
- Changing the layer, colour, lineweight, linetype etc.,
- Other properties
- Selection specific properties
- Filter selection and change the properties for elements
Working with AutoCAD Layouts
- Creating a new layout
- Modifying a layout
- Setting up a layout as per the printing requirements
- Drawing a View Port
- Setting up the drawing within the layout’s viewport
- Specifying the scale of drawing in the paper space
Printing the drawings
- Page setup, Setting print area
- Specifying the plot style
- Printing to PDF
- Plotting to scale
- Fitting to paper and centre the plot
- Inserting page format for the layouts and model space
- Paper Setup, Setting margins, Print Preview, Print
Creating the Interior design 2D Drawings
- Introduction on drawings and understanding them
- How to read the drawings
- Preparing Industry standard drawings
- Space Plan
- Working plan
- Ceiling plan
- Electrical Drawing
- Lighting layout
- Elevations
- Sections
- Furniture detailing

Introduction and User Interface
- Introduction on 3D Modelling
- Understanding the workspace, Origin and Axes
- Navigating within the workspace (Pan, Zoom and Orbit)
- Managing the viewport and stylizing the work
- Selection options
- Toolbars
Setting up the work space
- Making your workspace work
- An optimised approach
- Introducing to the Layers
- Setting up the units to work on
Basic Tools
- Working with all drawing tools
- Understanding the Components of a 3D Object
- Using the modifying tools
- Using the editing tools
- Making group and Making Components
- Applying materials
Practice on Modelling
- Modelling a small project in 3D
- Looking for 3D components online
- Placing components
- Applying the materials
- Creating custom materials
SketchUp Warehouse
- Downloading the models
- Editing the models
- Scaling the components
Project 01
- Discussing the design brief
- Working on the project
- Object placement by locking to axis and reference points
- Extracting 2D Plans and Elevations,
- Exporting 3D plan
- Working with the sections
- Setting up the scenes
Modelling Structures
- Modelling the individual structural components as per your field of design.
- For e.g., in case of architects or building designers, Floors, Walls / Store fronts, Doorways, Window frames, Stairs, columns, Railings etc.,
Modelling Details
- Modelling the details required in the proposed design as per your field of design.
- For e.g., in case of architects, Tables, counters, rugs, frames, lights, door, windows, accessories etc.,

Material Editing
- Understanding the V-Ray Asset editor
- Starting with the categories of materials
- Understanding the buttons and their functions
- Understanding the preset Library
- Working with the preview swatches
- Tagging the asset to a material
- Working with the colour picker
Understanding the lights for Rendering
- Understanding the Lights
- Lighting with the shades
- Directional Lights
- Ambient Lights
- General Lights
- Accent lights
- Light settings dialog box
- Making test renders
- Analysing the test renders and framing the changes required
Rendering the model
- Camera Positioning
- Setting up the rendering scenes
- Fixing the lightings
- Editing the materials
- V-Ray Material Effects
- Understanding the V-Ray Frame buttons
- Rendering settings
- Rendering and saving the images

Setting up the project for presentation
- Setting up the scenes for each components in the presentation
- 2D Plans, Elevations and Sections
- 3D Plans and 3D sections
Setting up the Layout for presentation
- Setting up the template for presentation sheets
- Select Title blocks
- Setting up the paper space
- Understanding the layout workspace
- Setting up the document
- Creating the sheets
- Adding the Cover Page
Creating the final presentation using the Layouts
- Preparing the views
- Sending them to the layouts and positioning them.
- Using the scenes created
- Scaling the objects renderings
- Adding dimensions
- Updating the model references
- Applying styles in the layouts
- Setting up the Title Block
- Presentation tips

Course Instructors
Ms Saman Shoaib
Bachelors in Arch
Masters in Arch
More than 10 years of experience in Architecture, Interior Design and 3D visualization. Worked on various International and UAE projects.
Experience with softwares:
- Auto Cad 12years
- 3dsMax. 12years
- Sketchup 12years
- Photoshop. 12year
- Vray and lumion 10 years
- Graphic design 10 years
- Illustrator 10 years

Develop Confidence and Presence with Interior Design in Abu Dhabi
Find a Tutor
Access flexible learning options on mobile and desktop for convenient study anytime.
Book Lesson
Learn space planning, color theory, and furniture layout for residential and commercial projects.
Start Learning
Develop design presentations, mood boards, and 3D renderings through hands-on exercises and practical assignments.
Get a Consultation
Don't Just tak our world for it

Mirza Yaseen Baig
Recently i have obtained a certification from Al Manal, its been wonderful getting trained by their experienced team. Mr. Zubair was very friendly and co-operative during the entire course. I highly recommend this center for all.

Joel

Monica Starkarya
I had a great experience with the PTE review classes at Al Manal Centre. The sessions were well-structured and focused on real strategies that helped me improve quickly. A big thank you to Maria Elena — she was incredibly patient, funny, and always willing to explain things clearly. Her support made a huge difference in my confidence and preparation. Thanks to her guidance, I was able to achieve a score of 90 in the PTE. Highly recommend this place if you’re serious about getting good results!
